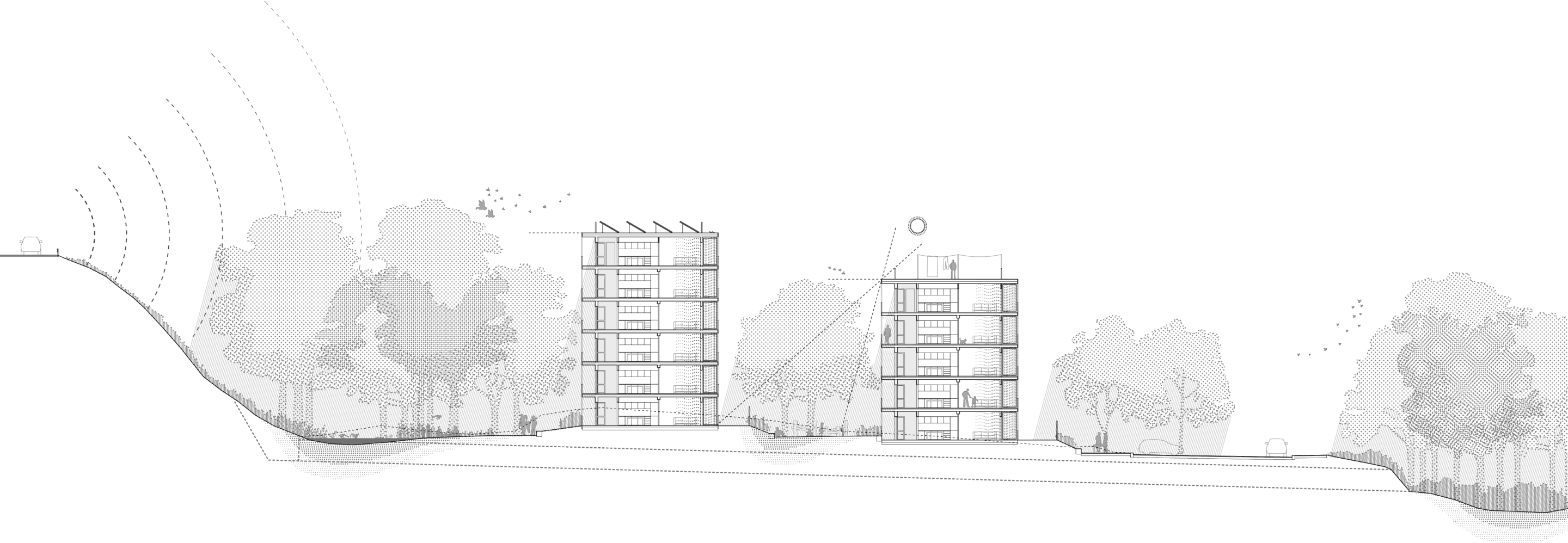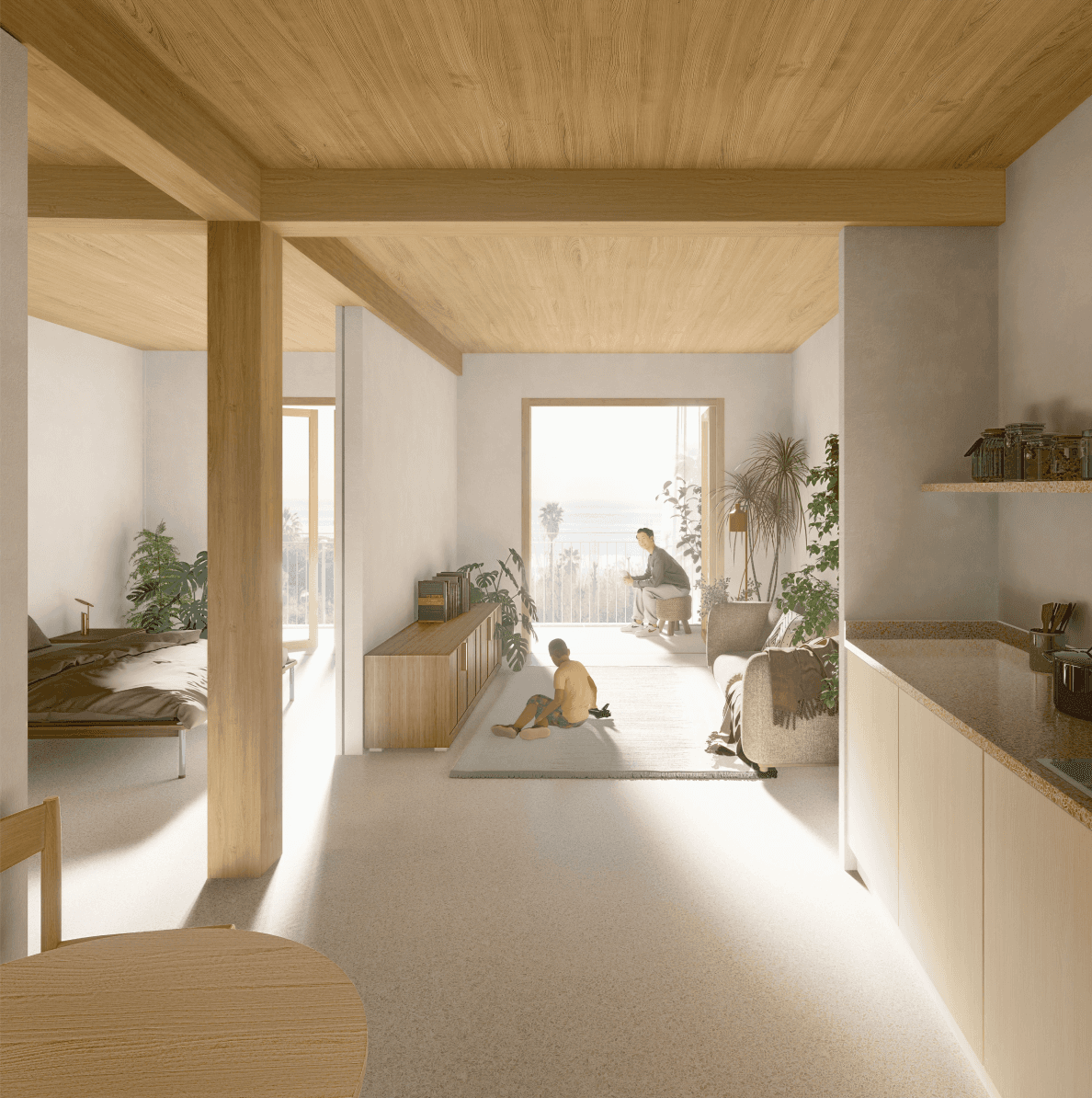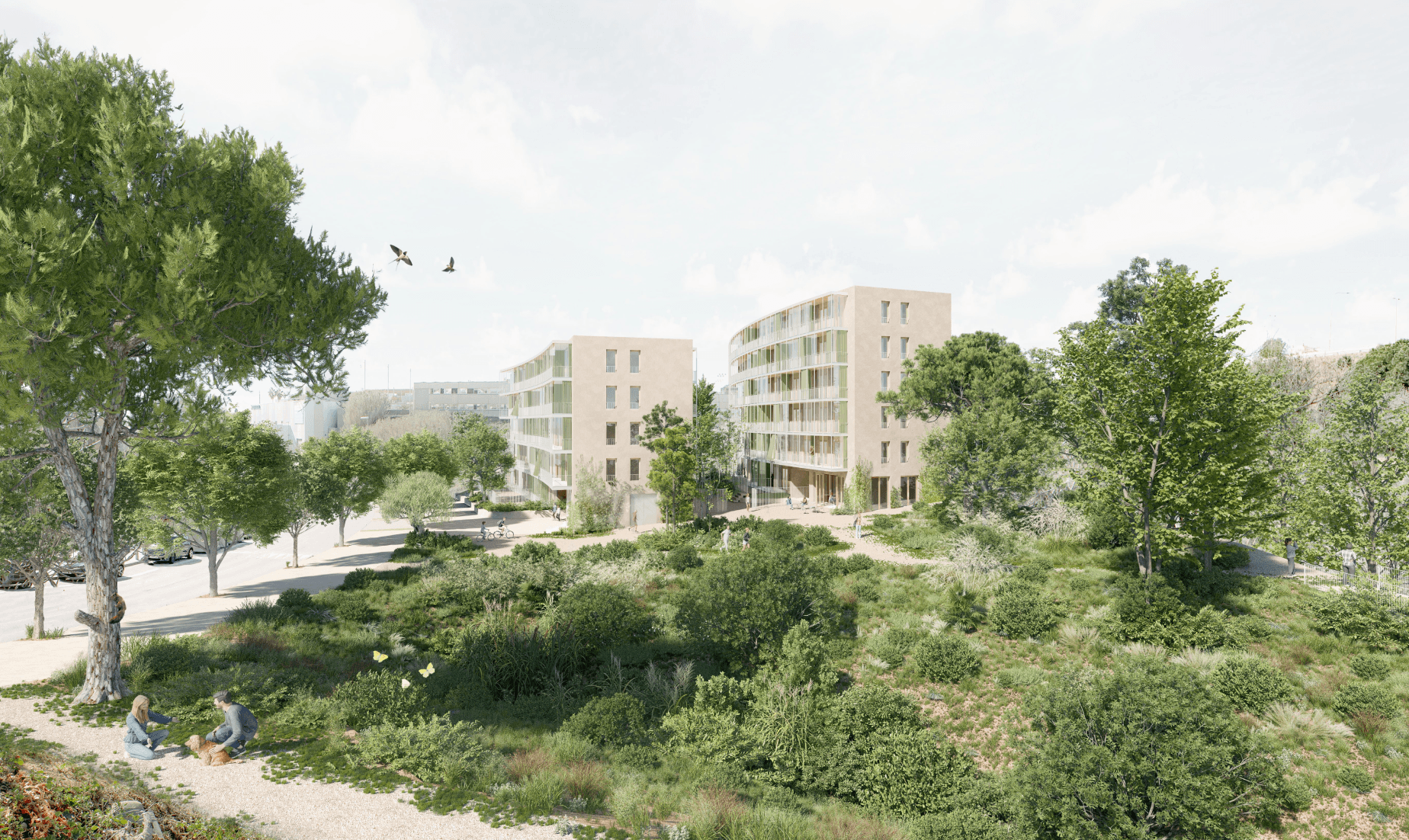Living in the Park
IMPSÒL
With Jose Bergua, Javier Gavín, and Siddartha Rodrigo
Finalist Proposal for the Metropolitan Institute of Land Promotion (IMPSÒL, Montgat, 2024)
The project site is located in continuity with the green systems connected at the Torrent de Valldepera and the Parc del Vaixell. The arrangement of the buildings aims to maximize the site's potential: the views, the orientation, the contact with green spaces, and the prevailing winds. The curvature of the volumes adapts the buildings to the topography and the plot boundaries to enhance the integration between constructions and green systems, in line with the building placement strategies of the context. The stepped section of the buildings, along with their curvature, guarantees good sunlight and views for the residences and outdoor spaces, opening the volumes to the environment.
Living in the Park
IMPSÒL
With Jose Bergua, Javier Gavín, and Siddartha Rodrigo
Finalist Proposal for the Metropolitan Institute of Land Promotion (IMPSÒL, Montgat, 2024)
The project site is located in continuity with the green systems connected at the Torrent de Valldepera and the Parc del Vaixell. The arrangement of the buildings aims to maximize the site's potential: the views, the orientation, the contact with green spaces, and the prevailing winds. The curvature of the volumes adapts the buildings to the topography and the plot boundaries to enhance the integration between constructions and green systems, in line with the building placement strategies of the context. The stepped section of the buildings, along with their curvature, guarantees good sunlight and views for the residences and outdoor spaces, opening the volumes to the environment.
Living in the Park
IMPSÒL
With Jose Bergua, Javier Gavín, and Siddartha Rodrigo
Finalist Proposal for the Metropolitan Institute of Land Promotion (IMPSÒL, Montgat, 2024)
The project site is located in continuity with the green systems connected at the Torrent de Valldepera and the Parc del Vaixell. The arrangement of the buildings aims to maximize the site's potential: the views, the orientation, the contact with green spaces, and the prevailing winds. The curvature of the volumes adapts the buildings to the topography and the plot boundaries to enhance the integration between constructions and green systems, in line with the building placement strategies of the context. The stepped section of the buildings, along with their curvature, guarantees good sunlight and views for the residences and outdoor spaces, opening the volumes to the environment.























